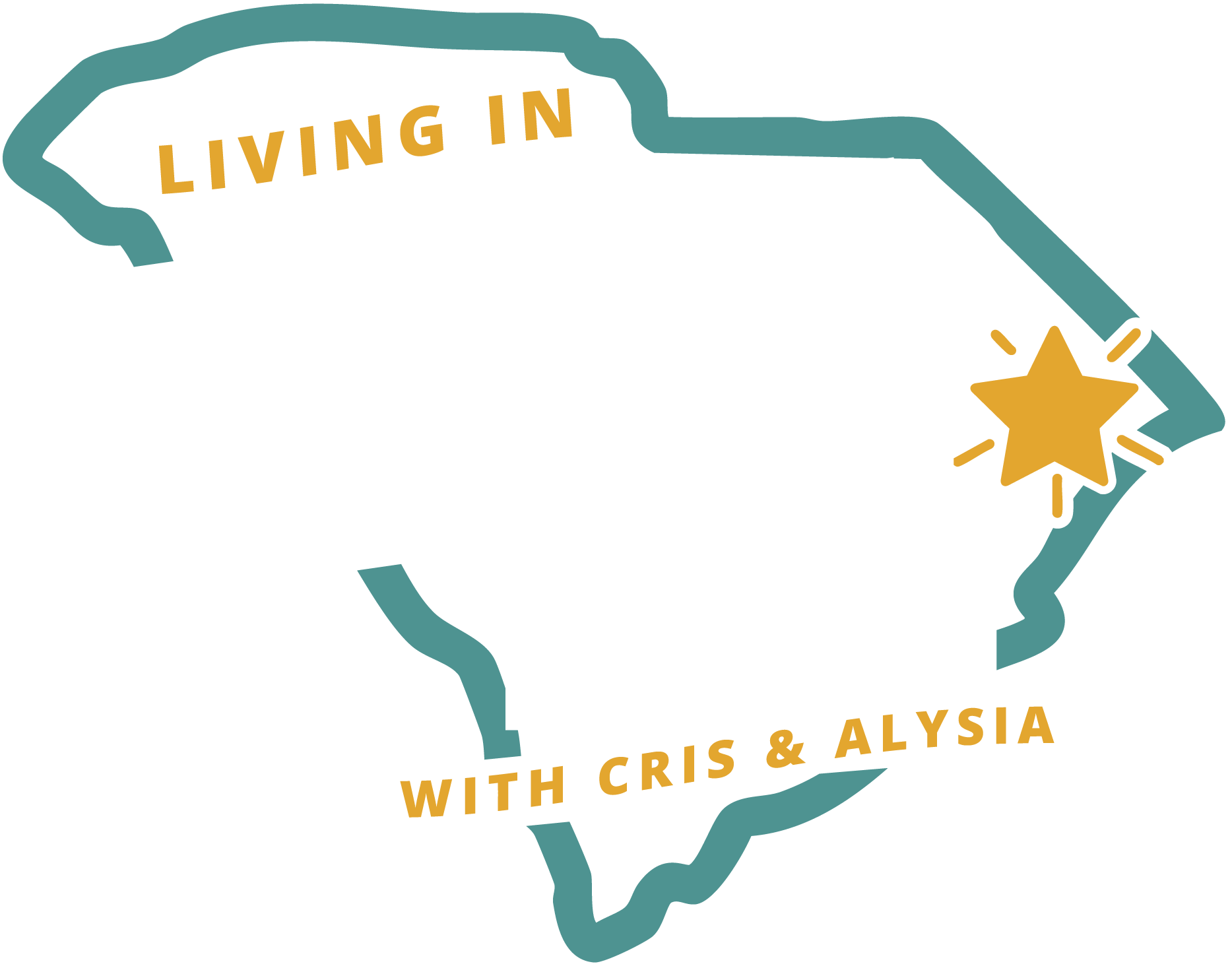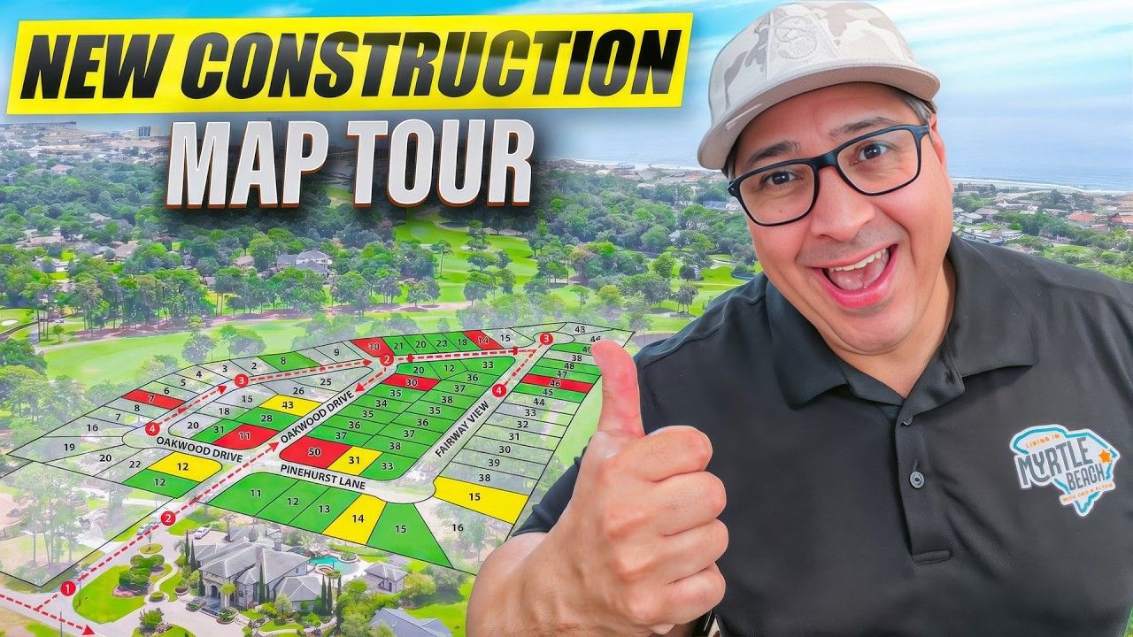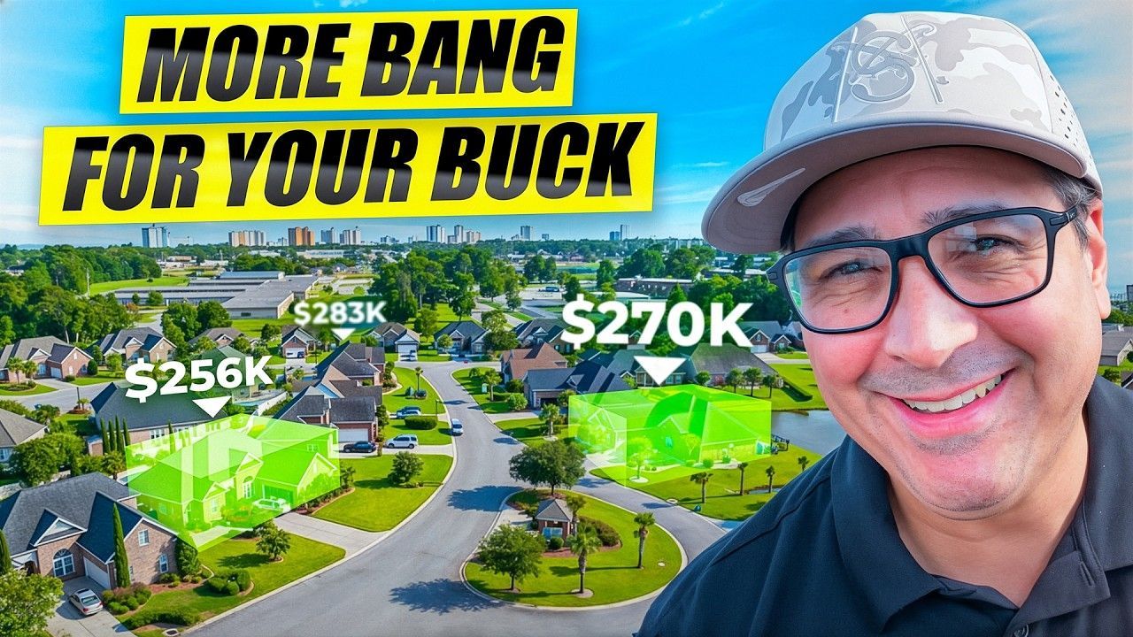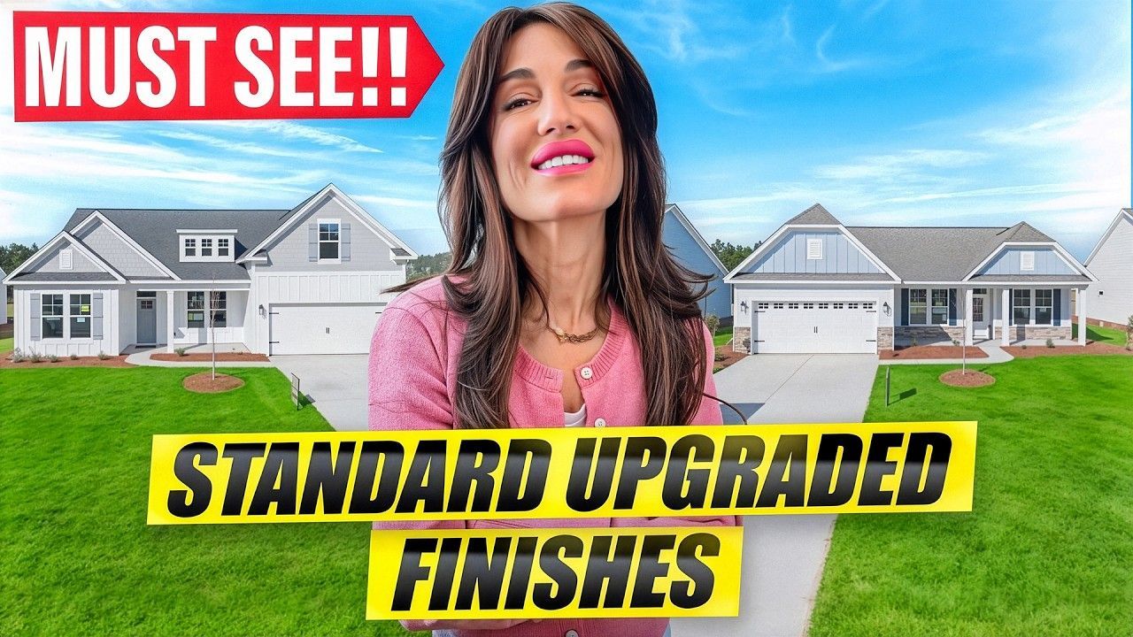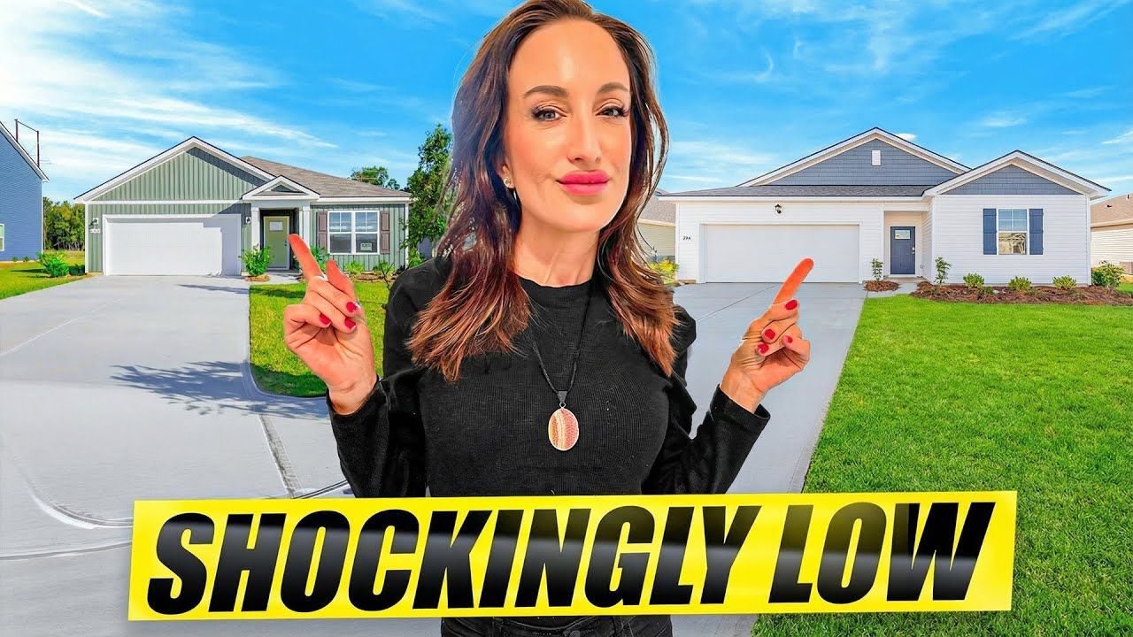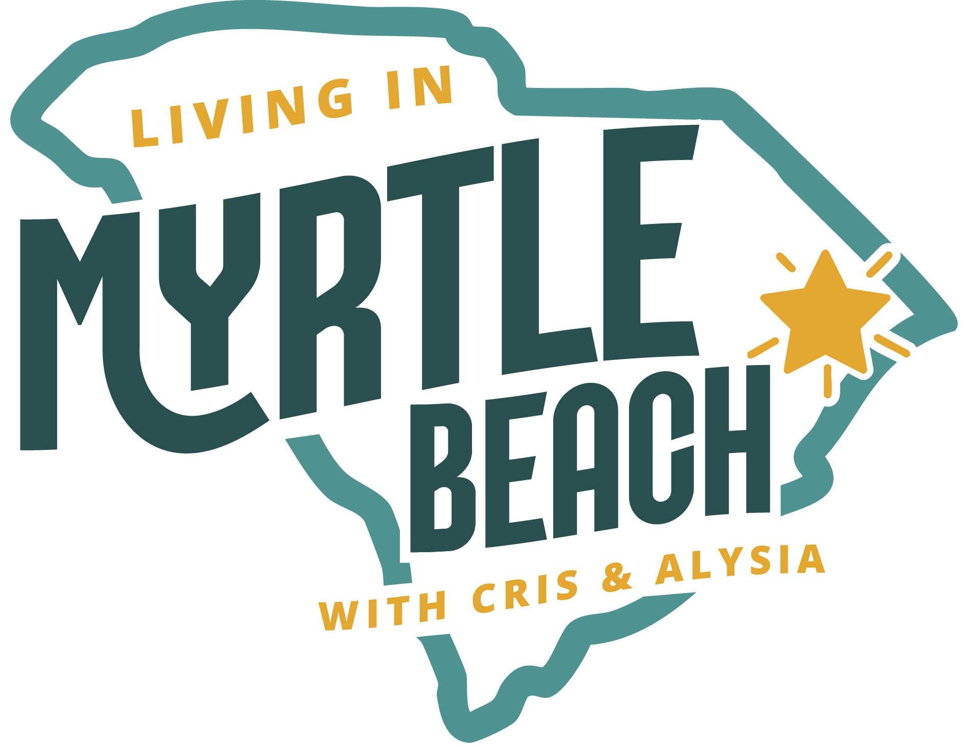Top New Construction Floor Plans [Multigen Homes] in Conway, SC — Minutes from Myrtle Beach!
If you are shopping for new construction homes in Conway, SC that combine modern floor plans, multigenerational living options, and proximity to North Myrtle Beach, you are in the right place. We explored several of the newest floor plans being built in Conway and walked through three stand-out models that are already in high demand. These new construction homes in Conway, SC deliver open layouts, generous storage, and flexible multigen spaces — perfect for families who want room to grow, retirees who want single-level living, or adult children who are moving back home.
Conway has become one of our most sought-after locations for buyers who want value and convenience near the Grand Strand. These new construction homes in Conway, SC are part of a master-planned community that will include two resort-style pools, a golf simulator, walking trails, and easy access to shopping and dining. If a home with an in-law suite, or a near-in-law suite, is on your checklist, keep reading — these floor plans were brought back by popular demand and are selling fast.
Table of Contents
- Why Conway? Location, Lifestyle, and Convenience
- Community Amenities: What You Get with These new construction homes in Conway, SC
- Overview of the Floor Plans: Multigen Options and Flexible Design
- Model Spotlight 1: The Three-Car Garage with Near In-Law Suite (Nearly an In-Law Suite)
- Model Spotlight 2: Open Four-Bedroom Plan with Flexible Living (Primary Down)
- Pricing, Lots, and How to Secure a Build
- Practical Advice When Choosing a New Construction Home
- Why These new construction homes in Conway, SC Are Worth Considering
- How to Move Forward: Timing, Tours, and Booking a Consultation
- FAQs About New Construction Homes in Conway, SC
- Final Thoughts
Why Conway? Location, Lifestyle, and Convenience
Location matters. Conway sits just a short drive from North Myrtle Beach and the main attractions of the Grand Strand, yet it offers quieter, more affordable neighborhoods than the beachfront. When searching for new construction homes in Conway, SC you get a balance of coastal access and everyday convenience:
- About 15 minutes to North Myrtle Beach and Barefoot Landing for dining, shopping, and entertainment.
- Close to Tanger Outlets and business 17 for big-box shopping and services.
- Near Lewis Ocean Bays Heritage Preserve, which protects hundreds of acres of wildlife and offers trails for hiking and biking.
- Roughly 25 to 30 minutes to the regional airport, which is great if you travel periodically.
- Local medical centers in Conway and the Grand Strand area provide fast access to care.
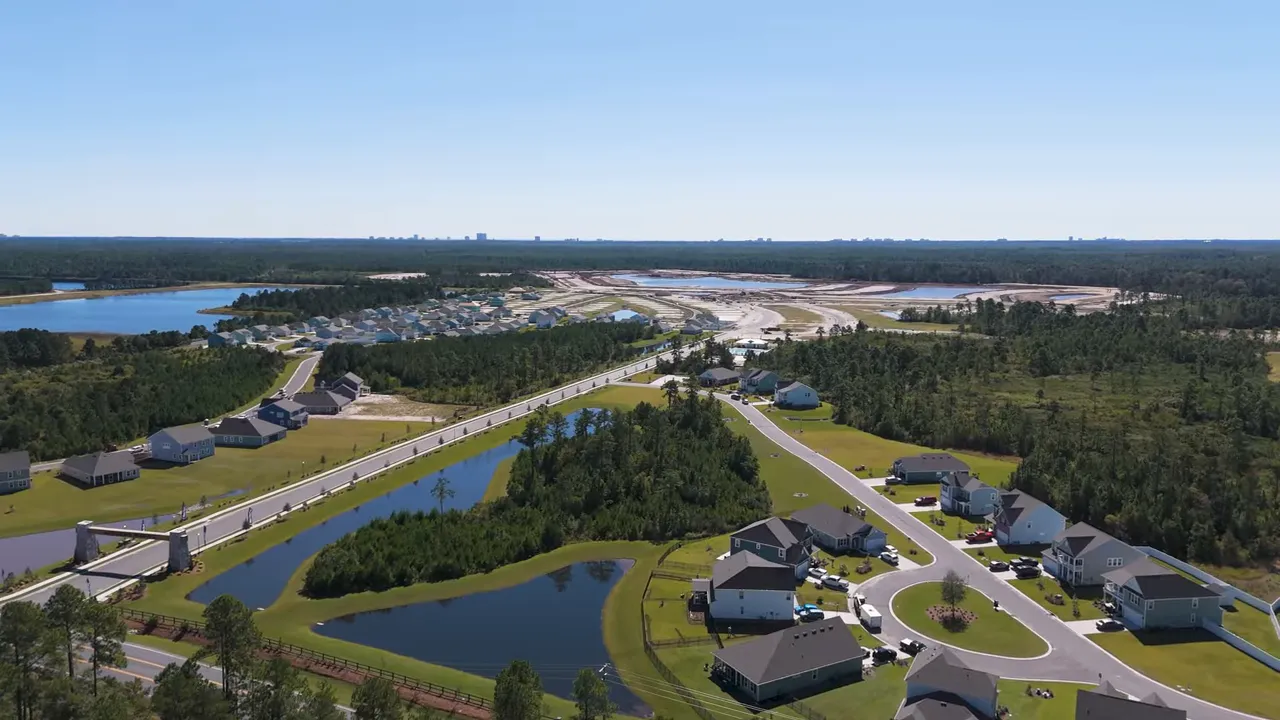
All of these factors make Conway one of the most practical choices for buyers looking at new construction homes in Conway, SC. The neighborhoods we toured are master planned and designed to give residents resort-style amenities while keeping commute times low and lifestyle quality high.
VIEW MORE HOMES FOR SALE IN CONWAY, SC
Community Amenities: What You Get with These new construction homes in Conway, SC
This particular master-plan community is being built with amenities that appeal to families and active buyers. Planned and current features include:
- Two resort-style pools for sun and socializing.
- A state-of-the-art golf simulator for practice and entertainment.
- Paved walking and biking trails that connect to green spaces and the preserve.
- Clubhouse areas for gatherings and events.
- Homesites that back up to preserved land so views and privacy are protected.
These are the kinds of lifestyle perks that push buyers toward new construction homes in Conway, SC — you get modern construction plus community-level conveniences that make everyday living feel like a vacation.
Overview of the Floor Plans: Multigen Options and Flexible Design
The builder has brought back some of its most popular floor plans, including multiple multigenerational layouts. Whether you need a true in-law suite or something that functions almost the same, there are options built with flexibility in mind. These new construction homes in Conway, SC feature:
- Open-concept living spaces with expansive sightlines.
- Single-level primary suites in some models for accessible living.
- Attached spaces with private entrances and kitchenettes for multigen use.
- Oversized garages (including three-car garages) for storage, hobbies, or golf carts.
- Large pantries, drop zones, and laundry rooms designed for daily convenience.
These plans are attractive for buyers who want a home that adapts to changing household needs. For many families looking specifically at new construction homes in Conway, SC, the ability to house multiple generations under one roof — comfortably and privately — is a major selling point.
Model Spotlight 1: The Three-Car Garage with Near In-Law Suite (Nearly an In-Law Suite)
Our first model that stole our attention is a three-car garage home with a dedicated secondary living space that functions like an in-law suite. We call it a near in-law suite because it does not have a full stove, but it does include a kitchenette, private bath, and a private entrance that creates an apartment-like feel.
This model is a popular pick because it checks so many boxes: single-level living area, flexible bedroom spaces, and the kind of storage and garage access buyers crave. It comes in around the low 400s for base pricing, depending on options and lot selection.
Entry, Formal Dining, and Living Room
Right when you walk in there is a wide foyer that opens to a formal dining room. The dining space has a tray ceiling and room for a large table with leaves — easily seating eight and expandable for hosting big dinners. Beyond the dining area, the main living space stretches into a bright, open kitchen and family room, giving the heart of the home a true open-concept feel.
We love how the designers used white cabinets paired with black hardware to create contrast while keeping the overall palette bright and airy. The island has space for three to four stools, so it’s perfect for everyday meals and casual conversation while cooking.
Guest Bedroom with Private Bath
Immediately off the foyer there is a bedroom with its own ensuite. This is a smart layout move — it provides privacy for overnight guests, and the room includes a door that can be locked for true separation when needed. This room works just as well for a home office, a long-term guest room, or a caregiver suite.
Drop Zone, Laundry, and Three-Car Garage
The mudroom off the garage entry has built-in cabinetry and a drop zone to keep life organized. The attached three-car garage also includes a pull-down attic storage space — exactly what buyers want for seasonal gear, golf carts, or workshop room. The laundry room is conveniently placed near the garage with space for storage and built-in shelving.
Primary Suite: Privacy and Storage
The primary bedroom in this model is generous and thoughtfully designed for privacy. You get three windows for natural light and a tray ceiling for architectural interest. The bathroom includes a walk-in shower, separate his and her closets located just outside the bath area for smart circulation, a linen closet, and a private water closet. The result is a primary suite that feels comfortable and private.
The Multigen/ Near In-Law Suite (What We Loved)
The near in-law suite is the highlight of this plan. It has its own door for privacy, a compact kitchenette area with space for a microwave and small refrigerator, and cabinet space for dishes or pantry items. The suite includes a full bath with a walk-in shower and a comfortable bedroom with a deep closet. With the door closed, this area reads like a separate apartment. It is ideal for an adult child moving home, a parent who wants independence, or visiting family who need longer stays.
Because the kitchenette is compact and does not include a full stove, some buyers refer to it as a near in-law suite rather than a full in-law suite. For most multigenerational use cases, it functions perfectly well and provides the privacy and independence families want in a multigen home.
Model Spotlight 2: Open Four-Bedroom Plan with Flexible Living (Primary Down)
The second model we toured is a four-bedroom, three-bath plan with a modern, airy layout and a primary suite on the main level. This plan emphasizes openness and entertainment space while still giving families distinct private areas upstairs.
Grand Entry and Entertaining Spaces
Walk in and you are met with a grand entry that flows into a large entertaining area. This space features towering ceilings and a wall of windows that bring light deep into the home. The main floor includes a formal dining room, ample living room space for multiple seating areas, and a secondary dinette space beside the kitchen for casual meals.
Kitchen, Pantry, and Laundry
The kitchen in this plan has generous cabinetry and a large pantry — we called it a Costco pantry because it is that big. The island gives seating for family and guests, and the navy or royal cabinetry options in this model give a striking look that complements modern finishes. A well-placed laundry room completes the functional flow from garage to kitchen to living spaces.
Upstairs Bedrooms and the Flexible Fifth Room
Upstairs includes three sizable bedrooms, full baths, and a large finished room over the garage often called a FROG (finished room over garage). That FROG has a closet and can serve as a fifth bedroom, media room, studio, or other flexible space. Each upstairs bedroom is generously sized with deep closets — plenty of room for a growing family.
Primary Suite on the Main Floor
The primary suite sits on the main level, which is a major draw for anyone wanting single-level living. It includes tray ceilings, a large bedroom area, a bathroom with dual sinks, and a walk-in closet. The design focuses on comfort and practicality while keeping the primary suite private from the main entertaining areas.
Pricing, Lots, and How to Secure a Build
These new construction homes in Conway, SC generally start in the low 400s for the more modest multigen plans and can go up to just under 500,000 for larger models and upgraded selections. Pricing is influenced by lot selection, options, and finishes. Important details to keep in mind:
- The builder planned to release a handful of lots, typically four or five prime lots that are generally around a half-acre each. If you want a specific floor plan on a premium lot, acting fast gives you the best chance to secure it.
- Spec homes will be built on other lots, so if you prefer a ready-made home you can choose a spec build instead of waiting for a custom selection.
- Typical build times run about 5 to 6 months from groundbreaking to completion, so plan your schedule accordingly if you are relocating or timing a sale.
If you are serious about finding one of these new construction homes in Conway, SC, consider lining up lot preferences early and asking about available inventory, spec timelines, and option windows. These plans are selling quickly — as soon as they are built, many are sold.
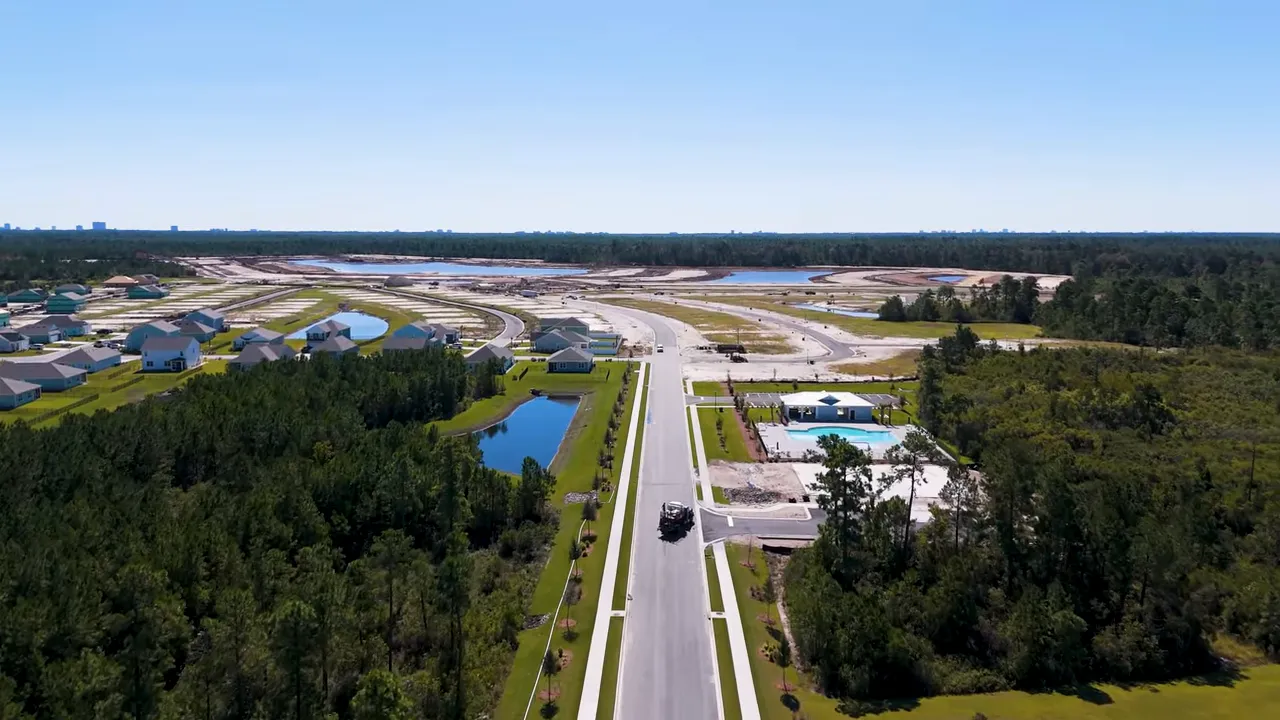
Practical Advice When Choosing a New Construction Home
Buying new construction has many advantages, but it also requires planning. Here are our top tips when searching for new construction homes in Conway, SC:
- Decide whether you want a spec home or a build-to-order home and ask the builder which lots will allow buyer selection.
- Consider multigen needs up front. If an in-law suite or kitchenette is important, make sure the plan you choose offers the level of independence you want.
- Ask about included features and upgrades. Cabinets, hardware finishes, and the presence of appliances can vary by home and affect total cost.
- Reserve a lot early if you want one of the few half-acre, premium lots — they are limited and often snapped up fast.
- Plan your move around a 5- to 6-month build timeframe if you are ordering a new home from the ground up. We're happy to help you!
Why These new construction homes in Conway, SC Are Worth Considering
There are three big reasons buyers are choosing these new construction homes in Conway, SC today:
- Value: You get a larger lot, newer construction, and more modern features for less than comparable homes closer to the beach.
- Flexibility: Multigen-friendly floor plans and flexible rooms like the FROG or near in-law suites give the home a long usable life as family needs change.
- Location: Close enough to the beach and amenities to enjoy the coastal lifestyle but far enough to avoid crowded beachfront prices and traffic.
For families and buyers who want space, storage, and smart design — without paying premium waterfront prices — these new construction homes in Conway, SC are compelling options.
How to Move Forward: Timing, Tours, and Booking a Consultation
If you are considering one of these plans, take these next steps:
- Decide on the floor plan type that fits your household. Do you need single-level living, a near in-law suite, or a large upstairs suite layout?
- Confirm your budget and talk with lenders about construction and mortgage options for new builds.
- Ask the builder about lot maps, upcoming lot releases, and how homes are being allocated between buyer-selected builds and spec homes.
- Call or text us at 833-867-4376 to schedule an in-person or virtual tour of the models you like so you can visualize furniture placement and storage.
Remember that lot releases and spec home availability change quickly. If you want a specific combination of lot and floor plan, it helps to move early and get on the right calendar with the builder.
Download Your FREE Relocation Guide
FAQs About New Construction Homes in Conway, SC
What price range do these new construction homes in Conway, SC start at?
Base prices for the multigen and near in-law suite plans typically start in the low 400s, while larger models and upgraded homes trend up to just under 500,000 depending on lot and options.
Are there true in-law suites or only kitchenette-style suites?
Some floor plans offer full multigen suites with separate entrances, kitchenettes, and full baths. Many of the plans we toured include a near in-law suite with a kitchenette rather than a full stove. Functionally these spaces work like independent apartments for most long-term guests or family members.
How long does it take to build one of these new construction homes in Conway, SC?
From start to finish, plan for approximately 5 to 6 months. Timelines can vary based on supply chain timing, lot preparation, weather, and selections.
Can I pick my lot and my floor plan?
The builder is releasing a small number of premium lots where buyers can pick their floor plan. Other lots will be used for spec homes. If lot selection is important to you, getting in early on lot release is recommended.
How close are these homes to the beach and local shopping?
These new construction homes in Conway, SC are roughly 15 minutes to North Myrtle Beach and Barefoot Landing, and about 15 to 20 minutes to favorite local beaches like Cherry Grove Point. Tanger Outlets and business 17 shopping are a short drive away as well.
Are there community amenities?
Yes. The master-plan community includes resort-style pools, a golf simulator, scenic walking and biking trails, and clubhouse spaces to support an active lifestyle.
Is a three-car garage available and what can it be used for?
Yes, several floor plans offer a three-car garage with pull-down attic storage. Buyers use the extra space for golf carts, workshop areas, home gyms, or additional storage.
How can I learn more or reserve a lot?
Contact the sales team or builder to learn about upcoming lot releases and reservation procedures. If you want help navigating options, build timelines, or lot selection, book a consultation with us who specializes in the Conway area.
Final Thoughts
new construction homes in Conway, SC offer an excellent combination of value, flexibility, and coastal proximity. Whether you need a multigen setup, a near in-law suite, or a large entertainment-focused home with high ceilings and a five-bedroom footprint, the current offerings in Conway deliver thoughtful floor plans and community amenities most buyers want.
Keep in mind that these models are moving quickly. If you want the combination of a specific lot and a particular floor plan, act early. The handful of prime half-acre lots will not last long. For most buyers, the choice to build new in Conway is driven by the ability to get modern features, larger lots, and community amenities at a lower price than comparable homes closer to the beach. That makes new construction homes in Conway, SC a smart pick for families, retirees, and multigenerational households alike.
If you want to talk next steps or need help choosing the right floor plan, lot, or timeline, reach out to us at 833-867-4376 and we will walk you through the entire process so your move or build is as smooth as possible.

Cris & Alysia
A husband-and-wife team with a passion for helping people find their perfect home in sunny Myrtle Beach. Together, we bring decades of experience, a whole lot of heart, and a shared commitment to making real estate an exciting, stress-free journey for our clients.
